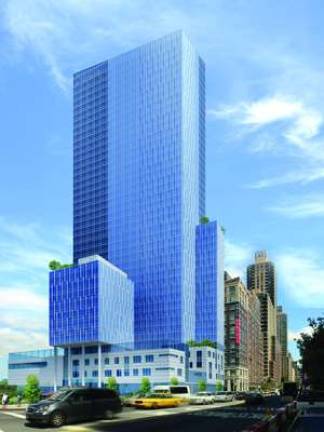Extell Gets OK on Affordable Housing Plan

Last week, Community Board 7 issued another approval in the massive development project at Riverside Center, a project that the board has played a crucial role in shaping over the past several years. Riverside Center South, a project of Extell Development Co., is the planned residential and commercial community that is slated to begin construction this year on a 77-acre site along the Hudson River between West 59th and 72nd streets. When Extell came to the Community Board in 2010 with initial plans, a move triggered by the Uniform Land Use Review Process, the community demanded several changes. One of the most important was that the company build a new school to accommodate the influx of children, which Extell agreed to. The other community concern, a need for affordable housing, will now become a reality as the development of Building 2 gets under way this fall. "The way that the deal kind of got struck [initially] was they were offering a certain amount [of affordable housing] that would last only 20 years," said Mark Diller, chair of Community Board 7. "We wanted more than that-we wanted a portion of it to be on site and we wanted it to be permanent." The Dermot Co. has purchased the building rights for Building 2 (which will be at 15 West End Ave., at the corner of West 61st Street) from a joint venture between Extell and the Carlyle Group, and has agreed to an "80/20" market-rate to affordable housing ratio, a move that gets the company a better financing rate. The victory, however, comes from the fact that the company will be building the full 20 percent requirement on the site, instead of putting some of the units off-site, which often happens-legally-with large development projects. The board resolution approved of the Dermot Company's plan to make 127 of the 616 units in Building 2 affordable housing units, which will be available to individuals earning $23,000 a year or a family of up to four earning $43,000 (figures that represent 50 percent of the Area Median Income). The company also agreed to certain stipulations about how those units would situated in the building-for example, they cannot all be clustered on one or two floors and must contain the same percentage of studio, one-, two- and three-bedroom units as the market-rate units. Some board members expressed concern that the development leaves out moderate-income housing, which is also in demand in the neighborhood. "Yes I'm voting for this, I'm very grateful for all the points, but I just want to make it clear that the developer is getting a better rate of interest because these units will be available to what I would call poor people as opposed to moderate-income people," said board member Helen Rosenthal. A few others expressed an entirely different concern. Page Cowley, an architect and the co-chair of the Land Use committee, said that she was casting a negative vote not because she disapproves of the affordable housing, but because she disapproves of the building's new design. "This community board and subcommittee spent about two and a half years watching the master plan for this amazing parcel grow, and all the sudden ? it is being sold on to a developer who is building a differently shaped building," Cowley said. "It seems petty, but when you looked at the original proposal, it was of a very unique character." The original renderings that the board approved during the ULURP process were designed by Christian de Portzamparc, a Pritzker Prize-winning architect. "We spend a lot of time on the Upper West Side looking at quality of life issues and the way that we look at our buildings," Cowley said, noting that she would be writing a minority report to include with the board's official approval. "If we're worried about flowerboxes on a rowhouse, I don't understand how this development could not go though another review of how they're going to divide the parcels up and look so different."