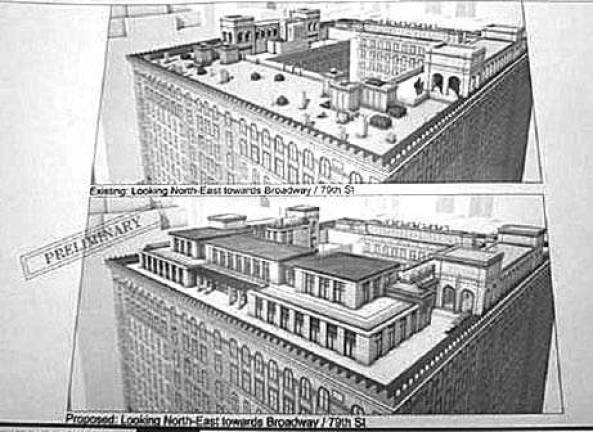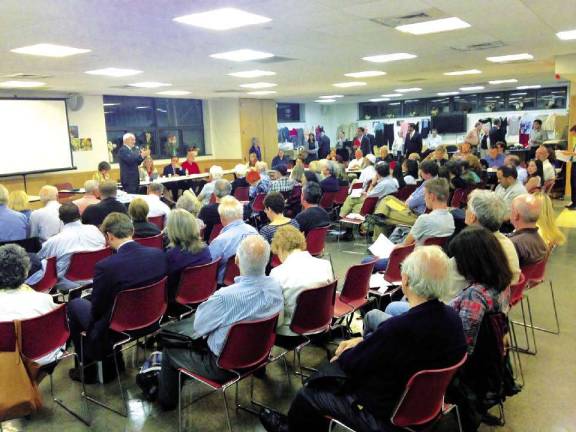Upper West Siders Fight Changes at the Apthorp


Community Board 7 voted against allowing changes to the historic building
Amid cheers and jubilation, Community Board 7 voted 35-2 Wednesday night to deny a developer's proposal to build on the Upper West Side's historic Apthorp building.
[](http://nypress.com/wp-content/uploads/2013/10/Apthorp-rendering_opt.jpeg)Representatives from Los Angeles-based Ares Management stood at the back of the room and prepared to pitch their plans to the board and community. The company had hoped to add a two-story extension to the building to create a penthouse and duplex.
"This is meant to be referential to the existing building, without imitating it," said one representative.
The building, located between West 78th and West 79th streets, was declared a landmark in 1969 and the law does permit roof structures to be added to landmark properties.
The management company is allowed to add 70,000 square feet of developmental space to the Apthorp. The proposed additions would have used up approximately 16,000 square feet.
It was made clear that the company "was not forfeiting the rest of the space. [It was] simply not using it now."
While the legality of the new structures was not an issue, the board was left to decide whether or not the new additions would prove to be disruptive and disrespectful to the Upper West Side.
These additions were to be built in limestone to match the existing structure.
The management group showed computer mock-ups to assure residents that the changes would be minimally visible from the street and only slightly visible from within the courtyard.
However, most of the building's residents did not agree.
"It is far wider than you've been told by their computers," said a member of the Apthorp Residents Association. He added that the building changes would be a "permanent destruction."
To this Ares Management representatives admitted that it was "possible that the mock-ups are inaccurate."
[](http://nypress.com/wp-content/uploads/2013/10/Apthorp-meeting_opt.jpeg)Many residents were also upset that the plans would enclose the building's rooftop archways, or pergolas as this would no longer allow light to filter into the building's courtyard.
"It would hover over our interior courtyard like a dark cloud," said a member of the West End Preservation Society who spoke out at the meeting.
As board members began to discuss the matter, tensions grew. While most members were opposed to the additions, some said they wouldn't necessarily be disastrous.
They asked whether the slight visibility of the additions would automatically make them "damaging".
This discussion sent the audience into a frenzy of anger. One man was particularly upset.
"You want me to listen this," he said. "How can I listen to this? This is ridiculous."
Once the final decision was reached, the members of Ares management quietly left the room.
When asked if they had anything to add, one representative declined to answer any questions.
"We have said what we needed to say," he said.
Howard Yaruss, a board member who voted against the changes, says that his decision was based on the management company's inability to co-operate and answer any of the questions he asked them.
"I think it's safe to say that in this case, they were their own worst enemy," he said.